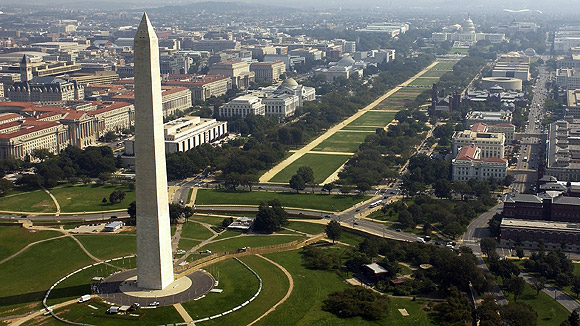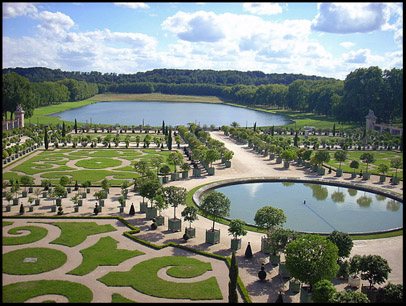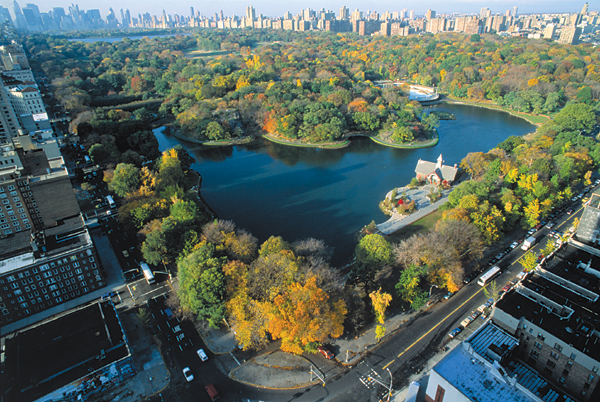John Deer is a company that branded its first logo more than a decade ago. In 1876 it was actually registered as their official trademark. The image of a deer leaping over a log with the words “JOHN DEERE” in a serif font above the image and “MOLINE, ILL” below in the same font, was used to brand the more than 60,000 snow plows. Moline wanted their plows to have a trademark to represent their brand so there would not be any confusion about their product. Interesting enough the logo use an image of a deer that was not found in any part of North America, but rather a native of Africa.
In 1912 the company changed the logo slightly to include a slogan below the lower section of text. “The Trade Mark of Quality Made Famous by Good Implements” The imagery also has greater detail.
Another more significant change was made in 1936. The deer was changed in to aa silhouette and the log detail which the deer was jumping over was simplified. The underlying reason was to make the trademark more appropriate for stenciling on products. This new look adjusted the gesture of the deer jumping to push the front legs out stretched.
They also added a shape to encase the logo. With all the graphic changes there were not any text revisions at this point, but only a year later the lower slogan was removed as well as the outline shape.
In the 1950’s the John Deere Company made 2 more sets of revisions to simplify the trademark. A major adjustment was changing the direction of the antlers, and removing the log the deer was jumping over. It was in the 50’s when we see the typography evolve to a sans serif typeface.
In 1968 the logo really moved to a more stylized look. Many of the features of the animal were refined to make the image more streamline. This version of the logo was the first time the company only showed 2 legs instead of all 4. Also the antlers reveal 4 points. A simple Helvetica font is used for the name John Deere below the leaping animal. The entire logo is then encased with a boarder.
The logo used today has evolved even further.
In 2000, John Deere revealed its latest trademark. This of course will not be the last and final logo for this evolving company. The deer has been refined more and simplified and the colors of green and yellow are implemented.
The text is removed from the gradient design panel that holds the deer.
Over all John Deere is a great company to look at for an evolving logo. When you consider that the logo has changed 8 times since it was created, it may seem like a lot, but not when you consider how long the company has existed. The company made adjustments to their trademark and it did evolve, but overall the concept stayed pretty consistent. Especially considering the color selection. John Deere and yellow are just as recognized as the logo. It seems also that each revision simplified the concept a little more and was changed to identify the company was evolving with its product.
Sources:
"John Deere: A History of the John Deere Logo and Its Changes."
John Deere Home Page Redirect. Web. 18 Feb. 2011. .
"John Deere (2000) Logo."
World's Finest Selection of Logos. | Goodlogo!com. Web. 18 Feb. 2011. .














